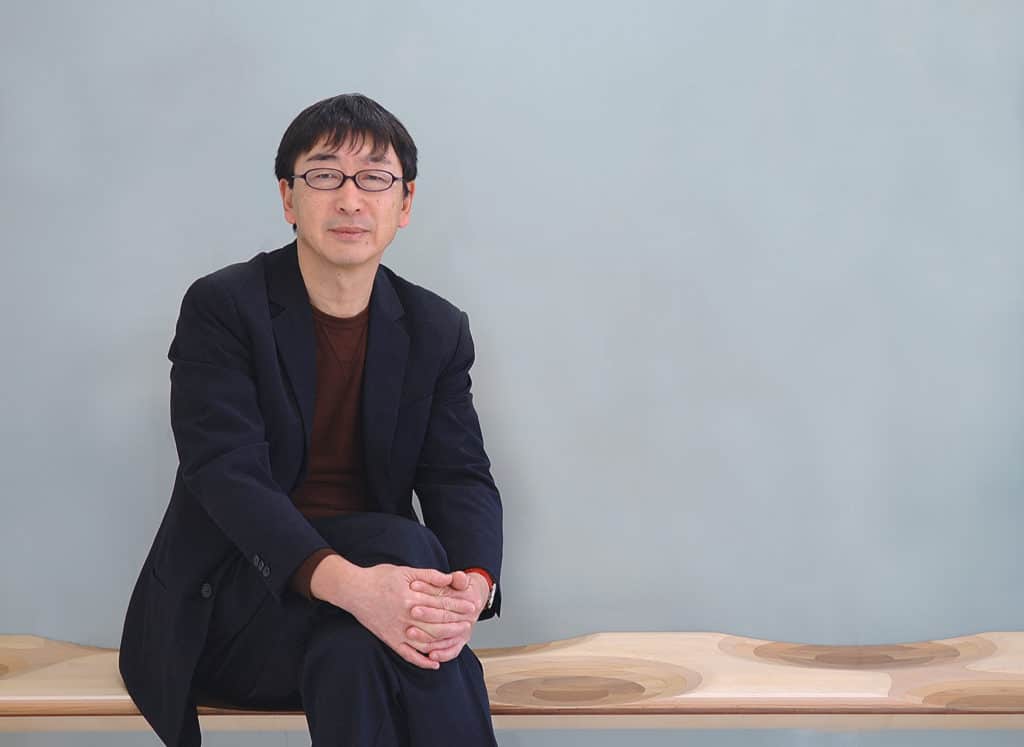Laureate of the 6th Austrian Frederick Kiesler Prize for Architecture and the Arts 2008: TOYO ITO
This year’s Frederick Kiesler Prize for Architecture and the Arts goes to the Japanese Architect Toyo Ito. Andreas Mailath-Pokorny, Vienna’s City Councillor for Culture and Science, presents the award on 16th October, 2008 at 11 a.m. at the Senate Chamber of the City Hall Vienna.
The international jury – Sabine Breitwieser, Thomas Demand, Jörg Gleiter, Bart Lootsma and András Pálffy – acknowledges Toyo Ito as an architect, “who has been focusing on fundamental questions of architecture with regard to their social-cultural modes of action for more than thirty years, without heed for prevalent fashions. … In the 1980s, Toyo Ito’s architecture […] celebrated nomadic life and the mediatisation of our world, as manifested as determining factors in the new metropolises of this world, with a conceptual lightness in terms of constructions, material and colouring. Since the 1990s, Toyo Ito has been calling for the creation of a new relationship between architecture and the natural environment beyond the concepts of modernism.”
The Euro 55,000 doted Kiesler Prize is presented alternately by the Republic of Austria and the City of Vienna every two years for extraordinary achievements in architecture and the arts that relate to Frederick Kiesler’s experimental, innovative attitudes and his theory of ‘correlated arts’.

Kiesler Lecture – TOYO ITO: Generative Order
TOYO ITO gives the 1st Kiesler Lecture on 16th of October 2008 at the Audi Max of the Vienna University of Technology at 7 p.m. Organised by András Pálffy, Institute for Architecture and Design, in cooperation with the Kiesler Foundation Vienna.
Exhibition: TOYO ITO _ Fluid Space
On the occasion of those events the Kiesler Foundation will show a selection of important works of TOYO ITO which make his conceptual approach on his far-reaching innovative design and architectural outlines visible.
